Curved Surface Architecture
Pilot3D makes an important addition to your architectural software. If you do any work with complex curves and surfaces, Pilot3D will make your job easy. Pilot3D is based on 20 years development of ProSurf, our acclaimed 3D design program for boats and ships, where design is all about the detailed shaping and control of complex surfaces.
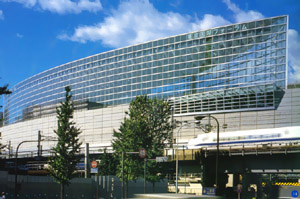
Tokyo International Forum Glass Hall, designed by Rafael-Vinoly and modeled with our software.
Because of our expertise in curved surface design and construction, many architects have come to us for help over the years.
Pilot3D makes it easy to design any curved shape you want. You are in complete control. Create the surface or solid directly, or start with curves and then sweep, extrude, or skin the surface. This is only the start. You can then control the detailed shape and smoothness of the surface using edit points that lie ON the curves and surfaces. Everyone tells us that this is our best feature and you won't find it in any other software using NURB surfaces. Pilot3D also gives you fine-tune shape control and displays dynamic curvature curves so that you can get the exact shape you want. Don't give up and leave it up to your existing program's curvefit, sweep or extrude command to design your shape. Get complete shape control with Pilot3D!

Proposed 3D curved roof zoo addition by Jonathan Werbel
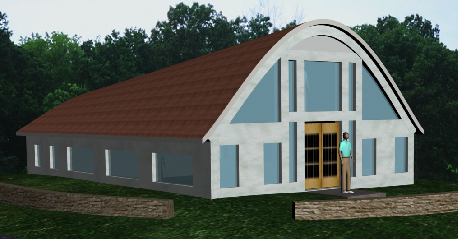
Community Center by Jonathan Werbel
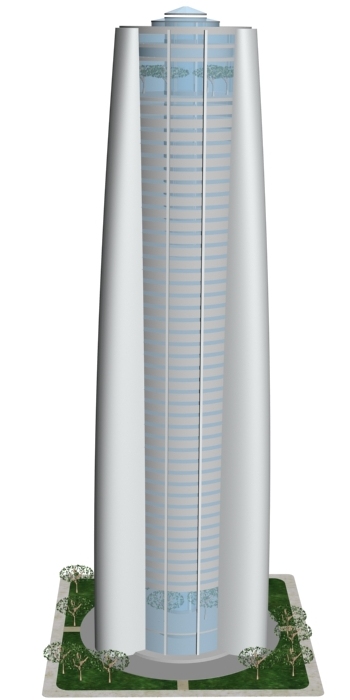
Another model by Jonathan Werbel
You can also do modern, curved shapes quickly and easily.
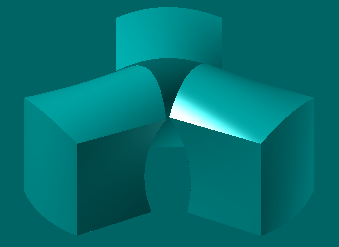
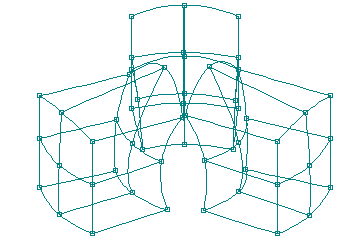
These curved boxes were created, oriented, and shaped in minutes. All of the surfaces are curved and bonded together. This means that you can change any edit point without separating the surfaces. Another interpretation is that the edges are "watertight" so that you can transfer the results to a solid modeling program with no problems with "leaky" edges. Many other CAD programs do not let you directly edit these shapes. The wireframe drawing on the right shows the surfaces and edit points that lie ON the surfaces. You can grab and drag any of these points at any time. Pilot3D has commands that allow you either free-form editing or exact dimensioning and positioning of the shapes.
If you have always wanted to try your hand at modern, curved surface architecture, Pilot3D gives you a simple and inexpensive way to start. You will be amazed at what you can do in a few short hours!
New! Tutorial on Creative 3D Architecture
Pilot3D helps you with construction templates and CNC cutting, not just shape design.
At any time you can display any planar cut or any surface-surface intersection dynamically, while you are editing the shapes. Once done, Pilot3D can give you detailed construction cross-sections. It can even subtract the thickness of the surface material to give you the exact shape of the framing curves. Remember that Pilot3D is derived from our acclaimed ProSurf program which has been used to design and build complex hull shapes of all types for the last 20 years. We know all about complex curved surface construction.
Developable Surface Layout
If you want to construct curved surfaces out of plywood, aluminum, steel, or some other sheet material, Pilot3D gives you several ways to make sure that your surfaces are "developable". The program will then unwrap the surfaces into their associated 2D patterns, ready to send to a CNC cutting machine. See our section on Surface Development and Layout for more details. Pilot3D gives you complex developable and twisted surface design tools not found in any other software at any price. Pilot3D also has tools that allow you to subdivide larger surfaces into smaller construction pieces that can be sent to CNC cutting machines. All large ships have to be built this way.
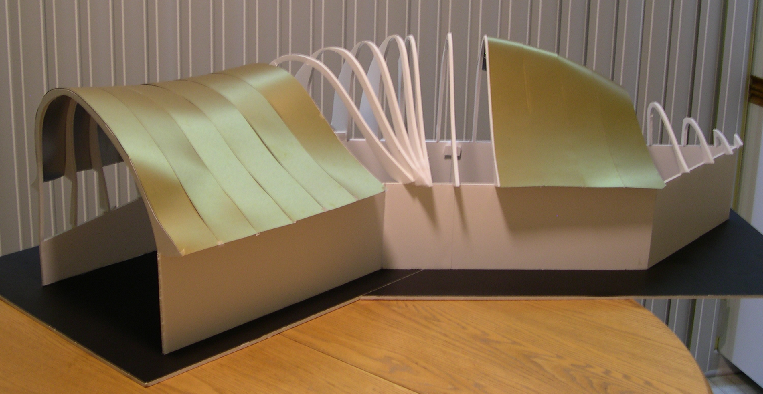
Museum Test Model Showing Sections and Framework
Parabolic House
Don't limit yourself to simple arcs and circles.
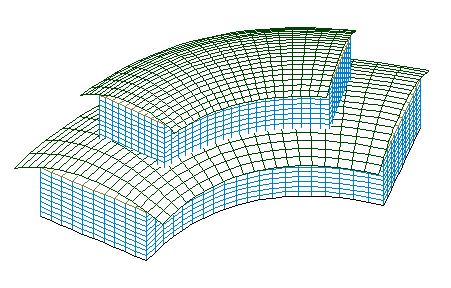
Not only does Pilot3D allow you to create curved shapes, it gives you the tools for construction, whether it is a card model or the full-size house. The top roof was broken into 10 sections and 5 of the panels were developed as shown below. The other 5 panels are symmetrical.





These panels can be plotted out full-size or at any scale factor. They may look the same, but they are different. You can also send these shapes to a CNC cutting machine. Pilot3D can also give you the cross-sectional framing shapes that are needed to support these panels. Pilot3D is not just a creative tool, it's a construction tool.
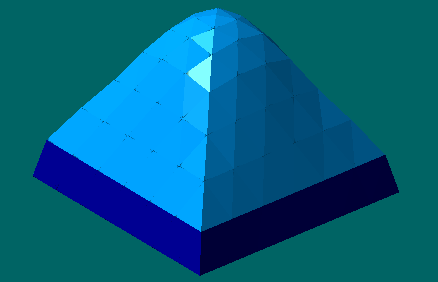
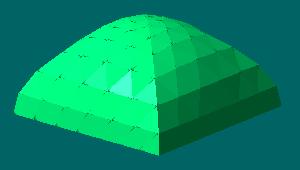
Geodesic domes with rectangular bases by Robert A. Siedentopf, created with Pilot3D.
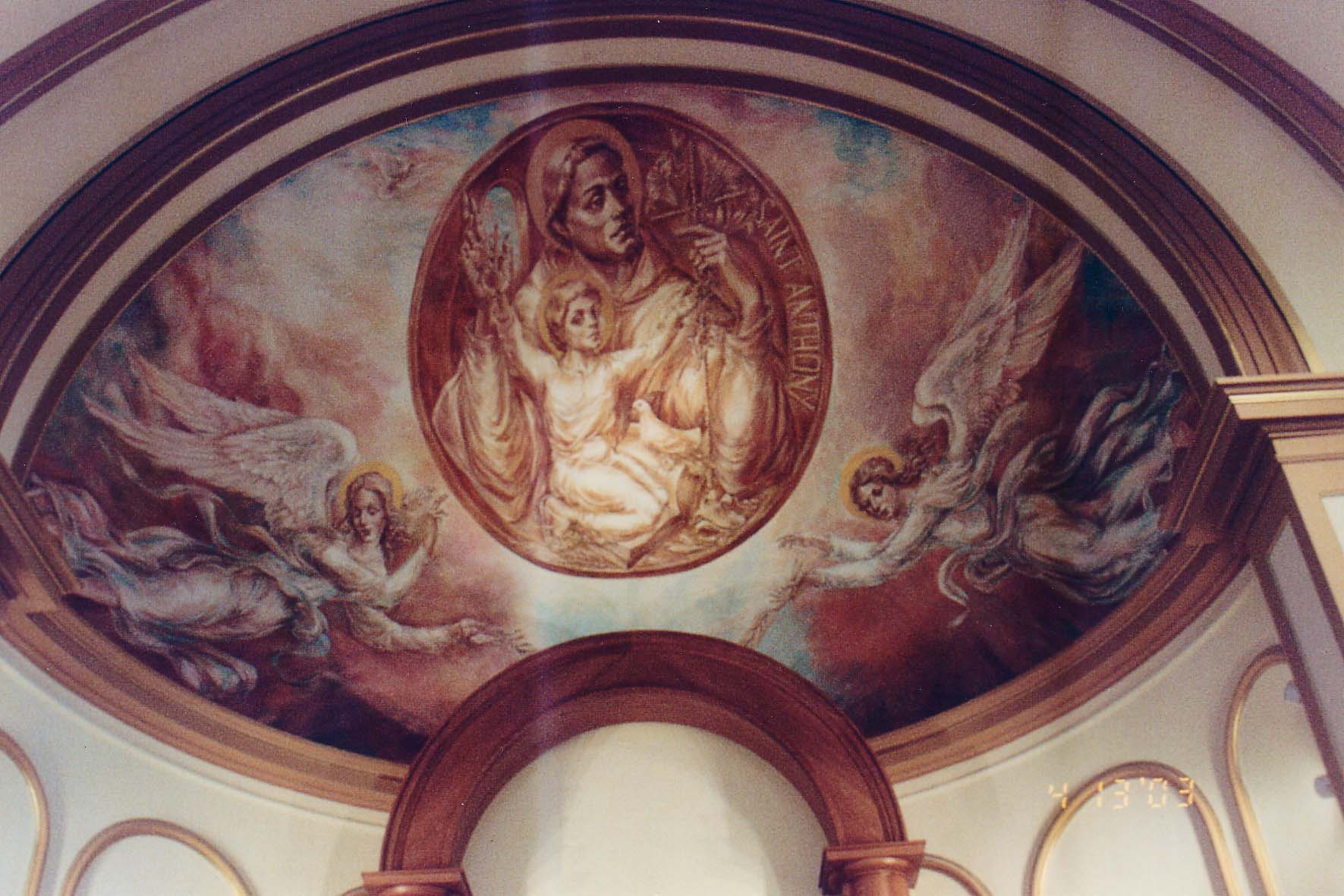
This is an example of how Pilot3D was used to model the inside dome of a cathedral. Pilot3D flattened out sections of the dome surface so that the artist's painting could be printed on them. These full-size plotted patterns were then attached to the dome. St. Anthony's Cathedral Dome 2D Pattern Example
Architecture Links
Architecture Week - The new magazine of design and buildingGreat Buildings - Gateway to architecture around the world and across history
The Architecture Room - Architecture competitions around the world
MetropolisMag.com